Persepolis is one of the ancient cities of Iran in “Marvdasht”, Fars province, which was founded by Darius the Great (Darius I) about 2500 years ago. The city has an area of 125,000 square meters and is located in a large area that is limited to “Rahmat” Mountain on one side and “Marvdasht” on the other.
The construction of Persepolis began in 518 BC by order of Darius I and was completed by other Achaemenid kings such as Xerxes I (son of Darius I) and Artaxerxes I (grandson of Darius I) in about 150 years.
“Takhte Jamshid”, “Parseh”, “Sad Sotun” or “Chehel Menarare” are other names of Persepolis.
Persepolis complex was recognized in 1979 as one of the registered works of Fars province in the UNESCO World Heritage.
Architecture
Achaemenid architecture is an art of combination and innovation that has been adapted from the architectural style of Babylon, Assyria, Egypt, Greek cities of Asia Minor and the Urartu people, and has created an independent type of architecture with the art and initiative of the Iranian spirit. By building this huge complex, the Achaemenids wanted to show the greatness of their great empire to the world.
One of the architectural arts in Persepolis is that the ratio of the height of the doors to their width and also the ratio of the height of the columns to the distance between the two columns is [the golden ratio]. The golden ratio is an important ratio in geometry that exists in nature. This represents the art of the ancient Iranians in architecture.
Persepolis had a heating and ventilation system, which made the spaces inside warm in winter and cool in summer. The green plain of Marvdasht, very high ceilings and large spaces, open doors and numerous windows make the air of Persepolis mild and cool in summer, and in winter brick walls and gypsum layers that form a thermal insulation, long and thick purple curtains To prevent the penetration of cold into the spaces and halls, the roof covering was also made of wood, which had a great effect on warming the environment.
Persepolis also has a sewage system. In Persepolis, underground water supply and sewage pipes have been discovered, which reach a length of more than 2 km.
To build this building, three main types of building materials (wood, raw and baked bricks, and local limestone) have been used. The wood produced in that area was not in line with the tastes of designers and architects and they had to carry the suitable wood for the palaces of Persepolis from afar. For example, the beams worked below were made of cedarwood, which at that time only grew in Lebanon.
The Clay bricks used to build the walls and roof coverings did not last long. This brick was washed by rain or collapsed by an earthquake; Therefore, the stones of Rahmat Mountain were more suitable for stonemasons and architects of Persepolis in every way. These limestones are very hard and strong and have various natural colors of white, amber, smoky, and black that are well carved. Especially the black type, which turns into marble due to polishing. Many pieces of rock are connected by iron clamps called “chelchele” (dovetail joint).
Mortar has not been used between the stones. The walls were covered with glazed bricks and the floors were plastered. The doors were adorned with pieces of gold. Large colored curtains added to the beauty inside and outside the palaces, and the exquisite carpets on the floor of the rooms dazzled the eyes.
Different Parts of Persepolis
Persepolis complex includes palaces, stairs, columns, and two stone tombs, and there is a total of more than three thousand reliefs in its buildings and tombs that are in harmony with each other wonderfully.
The total area of Persepolis palaces is 125,000 square meters, which is built on a platform that is between 8 and 18 meters above the level of Marvdasht plain, and consists of the following important parts:
Apadana Palace
Among the palaces of Persepolis, Apadana Palace is more ancient and glorious. The construction of this palace by the order of Darius began around 515 BC and lasted thirty years. Apadana Palace has an area of 3660 square meters; Its main hall has 36 columns and, in the east, west, and north there were 12-column porches.
The most important designs of Persepolis have been engraved on the steps of the east porch, which seems to have been the main entrance of the palace in the beginning. The height of the Apadana columns was about 20 meters and was very strong so that until the Qajar period, 13 of them were still standing upright. Of the 72 columns that once supported the roof of Apadana and its porches, only 14 are standing today, one of which (northeast of the east porch) has been rebuilt.
Apadana Central Hall: This hall is square and is supported by 6 rows of 6 columns on the roof with a height of more than 20 meters. The size and splendor of this hall were unprecedented in the history of ancient art so that it could accommodate ten thousand guests. The wide and heavy roof of the hall is based on expensive cedars, made of cedar or cypress, and for the rain not to ruin the roof, vertical paths with brick and bitumen mortar have been built inside the brick walls to divert rainwater into underground channels which passed under Apadana. The doors, which were about 15 meters high, were most likely made in two pieces and equipped with smaller doors. They are probably made of cedar or cedarwood and are covered with a layer of gold.
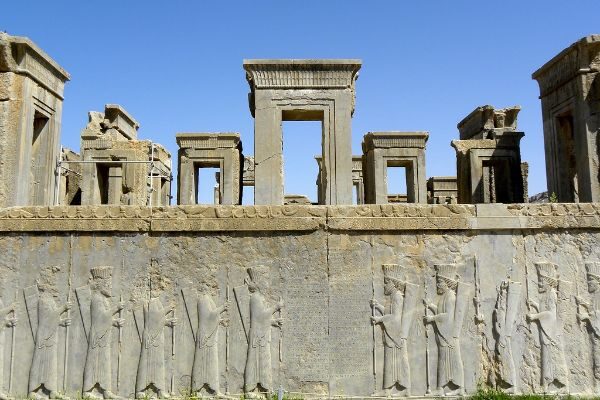
Hadish Palace
Hadish means a place in height, and it was also the name of Xerxes ‘s second wife. This palace is located in the southernmost and highest part of Persepolis and was the private palace of Xerxes. This palace is connected to the Queen’s Palace through two sets of stairs.
Its floor is about 18 meters high from the plain level. Its area is approximately 2550 square meters (55 ∗ 40) meters. A two-way staircase on the west side and another on the northeast side, it joins the courtyard of Tachar Palace and the courtyard of the palace, respectively.
Most of the palace consists of a square central hall (36.5 ∗ 36.5 m) consisting of six rows of 6 columns.
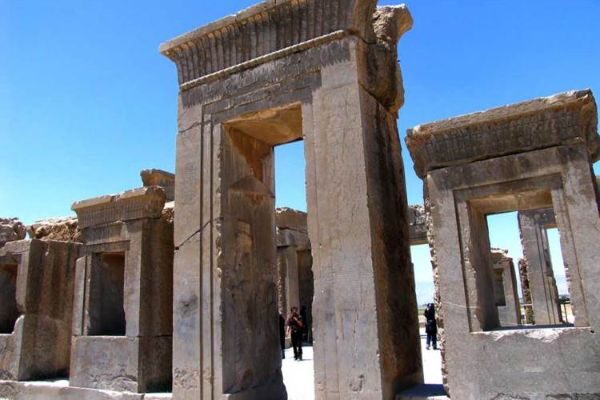
The Queen’s Palace
The Queen’s Palace was built by King Xerxes and it is relatively lower than other palaces in Persepolis. Part of the palace was excavated and rebuilt in 1931 by renowned orientalist Professor Ernst Emil Herzfeld. Now this place is used as Persepolis Museum.
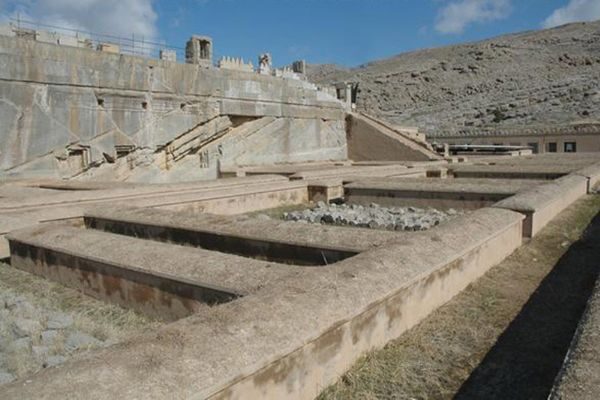
H palace
H palace is located on the southwest of Hadish Palace and it is almost completely ruined. The painted staircase that leads to this palace from both sides is now in a semi-ruined state.
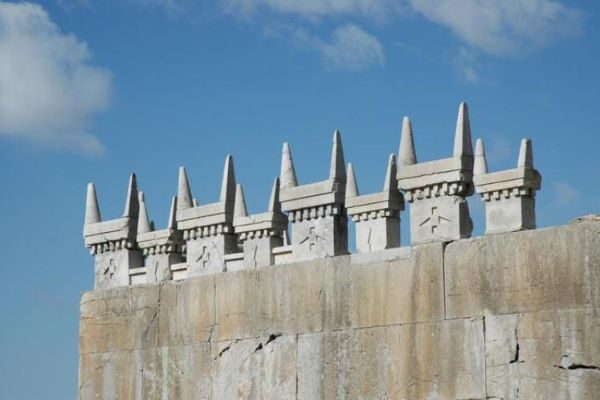
Tachar Palace
Another palace that was built at the same time as Apadana is the palace of Darius or Tachar, which is now called the Hall of Mirrors because it was built of polished stones.
Tachar means a winter house. This palace was also built to Darius the Great, as it is written on one of the cravings in this place: “I Darius, built this Tachar.”
The main part of the palace was built by Darius the Great and the south porch and stone staircase by Xerxes I and the western stone staircase by Artaxerxes II.
The palace has a porch in the south with 8 columns and was used as the residence of the king. Its design is rectangular and includes a 12-column central hall (3 rows of 4) with small side rooms.
There is an inscription in three languages (Elamite, Persian, and Babylon) by King Xerxes in the southern doorway.
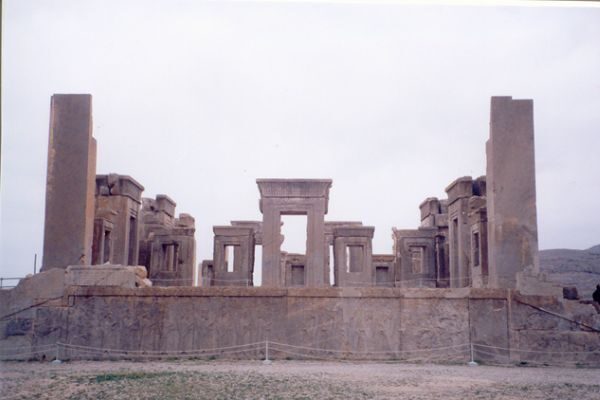
Se-Dar Palace
In the center of the royal palace of Persepolis, there is a small palace that leads to other palaces through three gates and several corridors, and for this reason, it is called the central palace or ” Se-Dar “(three doors). The palace building has an almost rectangular design; In the middle of the building, there is a central square (15.5 * 15.5) with a roof based on four large columns. In the eastern wall of this hall, the main entrance gate has been installed and the king has entered from here.
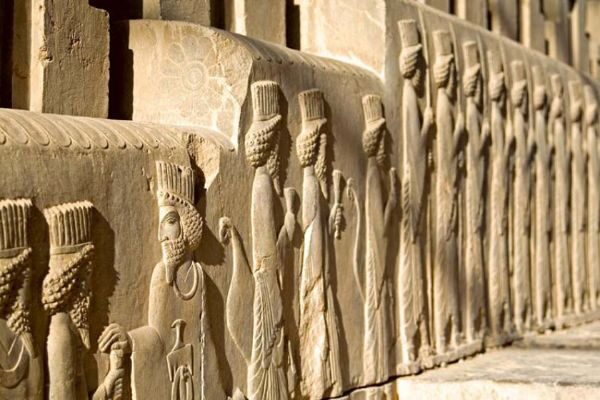
Sad Sotun Palace
Another important palace of Persepolis is the Palace of Sad Sotun, the construction of which was started by Xerxes around 470 BC and lasted for twenty years. Sad Sotun means 100 pillars. The palace is about 46,000 square feet, with a ceiling of 100 columns, each 14 meters high.
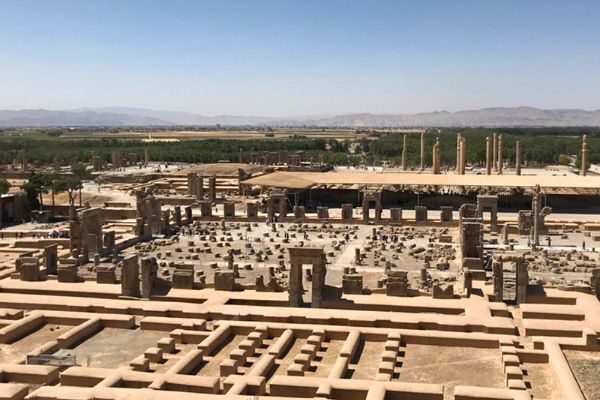
Showra Palace
Showra palace means the council palace. Probably the king used Showra Palace to discuss with elders. According to the carved motifs, the king entered through one of the gates and exited through the other two gates. In the Council Palace, two human heads are not elsewhere and that human beings are the symbol of thought.
There are two pillars with human heads (human heads are a symbol of thought) in this palace and there are no such pillars in other palaces; therefore, this palace is called Showra.
Darvaze Melal (Gate of All Nations)
Gate of Nations is the name of a small palace northeast of Persepolis and in front of the entrance stairs. Representatives of different nations first entered through this gate and then were led to different palaces (This is the reason for naming this palace). It was built by the order of Xerxes.
The hall is 612.5 square meters wide and its columns were slightly more than 16.5 meters high; Two of them stood until 1965, and the other was erected with the fragments and fractures of two other pillars. This newly erected column is the most complete column of present-day Persepolis.
The interior of the hall was covered with green, blue, and orange tiles, and an example of these tiles is inside the warehouse of the Persepolis Museum.
The western gates are each guarded by two winged bulls. This type of winged bull was taken from Assyrian art and mixed with Achaemenid art.
The eastern gates were also supported by two mythical creatures, a combination of a human head, the trunk of an eagle owl.
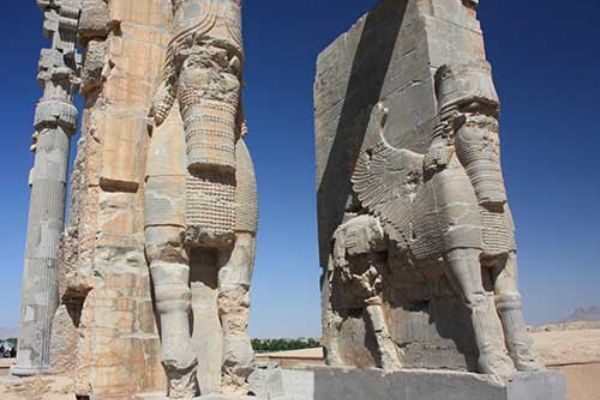
Persepolis Museum
Persepolis Museum Building is one of the oldest buildings in Iran that has been turned into a museum; The building of this museum was the main palace of Xerxes’s harem, which is one of the palaces of Persepolis and is 2500 years old. The building has a main hall with twelve columns, two side halls, and an eight-column porch that has now been renovated. this museum has red flooring.
Imperial Treasury Building
The building consists of several halls, rooms, and courtyards and is separated from the rest of Persepolis by a huge wall.
Excavations and discovered tablets
At the end of 1913, about forty thousand clay tablets were discovered by excavation in the northwestern corner of Persepolis. On these tablets were written words in Elamite script. These Elamite tablets were documents of expenditure for the construction of Persepolis palaces. Some of the tablets are in Persian and Elamite script.
From the discovery of these tablets, the theories that claimed that the palaces of Persepolis, like the pyramids of Egypt, were built by tyranny and forced labor of the subjects, were invalidated. Because these Elamite documents indicate that all the workers of these beautiful palaces, including workers, builders, carpenters, stonemasons, architects, and engineers, were paid, and each of these tablets is the cost of one or more people.
The workers involved in the construction of Persepolis were composed of different nationalities such as Iranians, Babylonians, Egyptians, Greeks, Elamites, and Assyrians, and even women participated in the construction of Persepolis.
The function of Persepolis
This place had various roles in Achaemenid documents and during the centuries of Achaemenid rule, such as a national place of worship, the site of Nowruz celebrations, the center of documents, and the royal treasure.
Alexander’s invasion
Alexander the Great, the Greek general, set fire to Persepolis in his invasion of Persia in 331 BC. Historians do not agree on the cause of the fire. Some see it as the result of an unintentional accident, but some see Alexander’s resentment and revenge as revenge for the destruction of Athens by Xerxes as the real cause of the terrible fire.
The fire may have started in Hadish Palace; Because of the Athenians’ hatred of Xerxes. The yellow color of the stones of this palace indicates that the water inside the stones runs out due to heat.
In Persepolis, more than 120,000 gold and silver coins, very pure utensils and sculptures, expensive furniture, golden benches, precious purple clothes, and carpets were kept, all of which were eventually looted or burned by the invasion of Alexander the Great.



Comment (0)