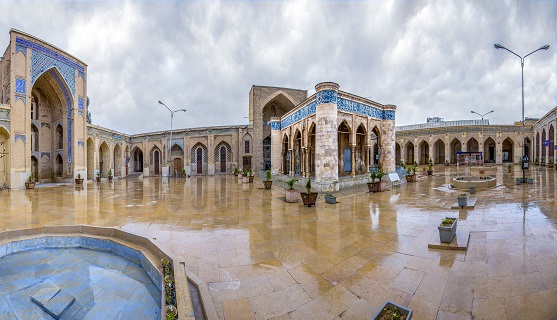Atigh Jame Mosque is the oldest mosque in Shiraz, also called Jomeh mosque, Al-Aqsa mosque, Adineh mosque, and the central mosque. The original building of this mosque was built in 281 AH during the reign of Amr-i Laith Saffari.
This mosque is the first religious pole in Shiraz. In addition to religious performance, it also had a social and political role and therefore has 6 entrances in different directions, the most important of which is the entrance of the northern side, which was rebuilt during the Safavid era.
Hafez and Atigh Jame Mosque
Amin Ahmad Razi, an Iranian writer and biographer of the 11th century AH, in a part of his book Seven Climates, which is about Hafez Shirazi, considers Atiq Mosque as a mosque that Hafez Shirazi was obliged to come to this mosque every Friday night and recite the Quran.
Also, some literary scholars, considering that Hafez made a living through court (government) jobs, believe that Hafez was given the responsibility of Khodaye Khane by Shah Ishaq Inju, and this was the reason for Hafez’s presence in the Old Mosque.
Nodbeh Wall
In the southern part of this mosque, there is a wall called “Nodbeh.” The cedar mark is marked in blue to distinguish this wall from others.
It is said that this wall was where Buraq(a creature in Islamic tradition that was said to be a transport for certain prophets) passed by during the ascension of the Prophet.
Khodaye Khane (Dar Al-Moshaf)
It is also called the Second Kaaba or Time Gateway. It has a length of 12 meters and a width of 10 meters. In Khodaye Khane, there is a 30-part Quran that each part includes a chapter and belongs to the reign of King Ismail Safavi.
In the middle of the courtyard of the Old Mosque, a building called Dar Al-Moshaf has been built, the other names of which were the House of God and the Second Kaaba.
The hafizes (Those who have completely memorized the Quran) came to this place and recited the Quran, and the Scribers wrote the Quran during the recitation.
This section contains a thirty-part Quran related to the Shah Ismail Safavid era. The mosque’s name is written in the corner of all its pages. The Quran is now housed in the Pars Museum in Shiraz and several other single-part Qurans.
Khodaye Khane is a square building 12 meters in length and 10 meters in width, with a circular column in each of its corners. This building has a porch on all four sides, and a room measuring 8 meters long and 6 meters wide is located in the middle of it, which has an entrance from the north and south porches.
The inscription in this section is a valuable example of Iranian calligraphy. It includes Arabic poems in the honor of the Quran in Thuluth script. This inscription is the work of Pir Yahya Jamali Sufi, one of the well-known calligraphers of the eighth century AH.
In ancient times, when the Hajj was performed by a caravan and pilgrims were on the road for about 2 months, it was not always possible to send a cleric, and due to the complexity of the Hajj process, the Atiq Mosque was used as a Masjid al-Haram and the Khoday khaneh was used as a Kaaba to teach the pilgrims how to perform Hajj.
The North Side of the Mosque
The north side of the mosque has two doors, on the northeast and north, a porch and a Shabestan. The northern door of this mosque is known as the gate of the Imam (“Imam Gate”). There are inscriptions on it that were written in the Safavid period and 1031 AH in the script of Aladdin Johari.
These spaces were usually used during summers and could be ventilated by windcatchers and qanats. Northside is also known as “Imam Gate”.
The North gate is decorated with Mogharnas tiles. On the four inscriptions, the names of the twelve Imams are written on the tiles and are installed on the ridges on both sides of this entrance.
In the middle of this side is a tall arch called the Pearl Arch. The arch has two tall and beautiful minarets, and its roof is made of Mogharnas brick. To the east of the Pearl Arch is a large Shabestan with five iron doors and a mihrab made of stone.
The West Side of the Mosque
On the west side are ten arches, behind which is a small Shabestan. In one of these arches, the Shah Cheragh shrine’s entrance hall is located.
South side
On the south side is a long, wide arch that was once destroyed and rebuilt in 1969. Inside the arch is an old inscription decorated with Thuluth calligraphy, of which only a part remains today.
Behind it is a narrow, old Shabestan with two floors on either side, the roof of which is made of brick, and at the end of which is a mihrab with a 13-step wooden minbar next to it; On both sides of the mihrab there are two spiral stone pillars, and the roof of the mihrab is decorated with Mogharnas blue tiles.



Comment (0)